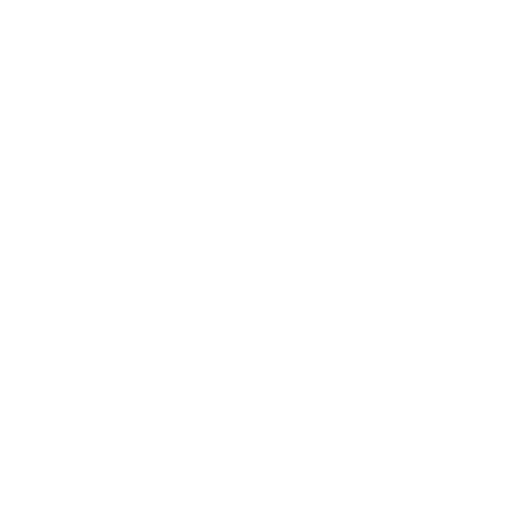Our Design-Build Process
-
1
Establish Budget Framework
We start by working closely with the owner to define a realistic baseline budget aligned with project goals. Early budget alignment helps prevent scope creep and maintains cost certainty.
-
2
Design Team Selection
Through collaborative interviews and proposal reviews, we partner with owners to select the most qualified architectural and engineering teams—balancing creative vision with construction practicality.
-
3
Preconstruction Scheduling
We develop a clear, detailed preconstruction schedule with input from all stakeholders, setting milestone dates and ensuring transparency and accountability throughout the project.
-
4
Schematic Planning
Our integrated team creates schematic floor and site plans that lay the foundation for budgeting, design refinement, and constructability evaluations.
-
5
Design Development & Coordination
We guide owners through decisions on layouts, finishes, and building systems, coordinating all design choices with architectural and engineering drawings to confirm feasibility and build efficiency.
-
6
Subcontractor Involvement
Engaging trusted trade partners early, we incorporate their expertise on materials, systems, and pricing to optimize design solutions for performance, value, and ease of construction.
-
7
Construction Documentation
Weekly coordination meetings help track progress and refine construction documents. At each milestone, we review budgets and schedules to ensure alignment with project expectations.
-
8
Permitting & Plan Review
We manage the permit submission and review process alongside design consultants to keep the project moving forward without delays.
